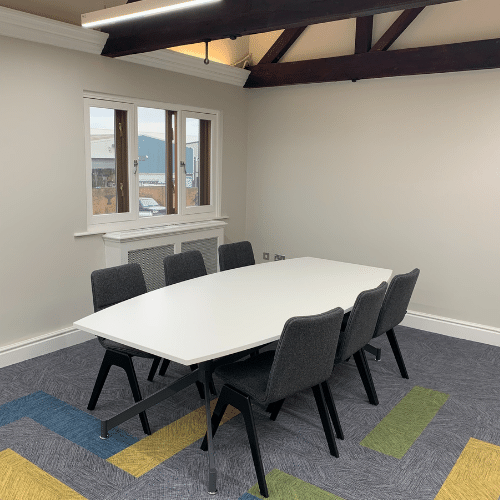NKG Systems: Case Study
Brief
NKG pride themselves on being experts in providing architectural glazing and cladding systems. Dedicated to providing knowledge, their years of experience equip them to solve some of the most challenging projects.
Our brief was to transform their current outdated office space into an exciting, multifunctional workspace built to suit their expanding team.
Requirements
To design install and project manage a collaborative and modern boardroom suite and office space that with the opportunity to hot desk – ideal for collaborating across departments when needed. The client’s vision to inject colour to the landscape was welcomed. The space was realised with a combination of complementary colours suitably presented using office screen dividers and practical office furniture, including ergonomic chairs and innovative storage solution desks.
Solution
Initial site visits were completed by the project lead to understand the extent of the clients needs. In addition, this visit allowed for measurements to be completed.
Space plans were produced, and fabric samples were shared with the client then agreed on.
Once a quote was agreed upon, the clients vision began to take sight.
The smooth installation was completed in one day, the result provided a stunning interior that will allow their team to flourish.
As with all our projects we greatly appreciated the chance to work alongside our client’s and strive to achieve their goal.




Where to Find Us
Attwood Road
Burntwood Business Park
Burntwood
Staffordshire
WS7 3GG
Phone: 03333 446370
Email: sales@seatedfurniture.com
